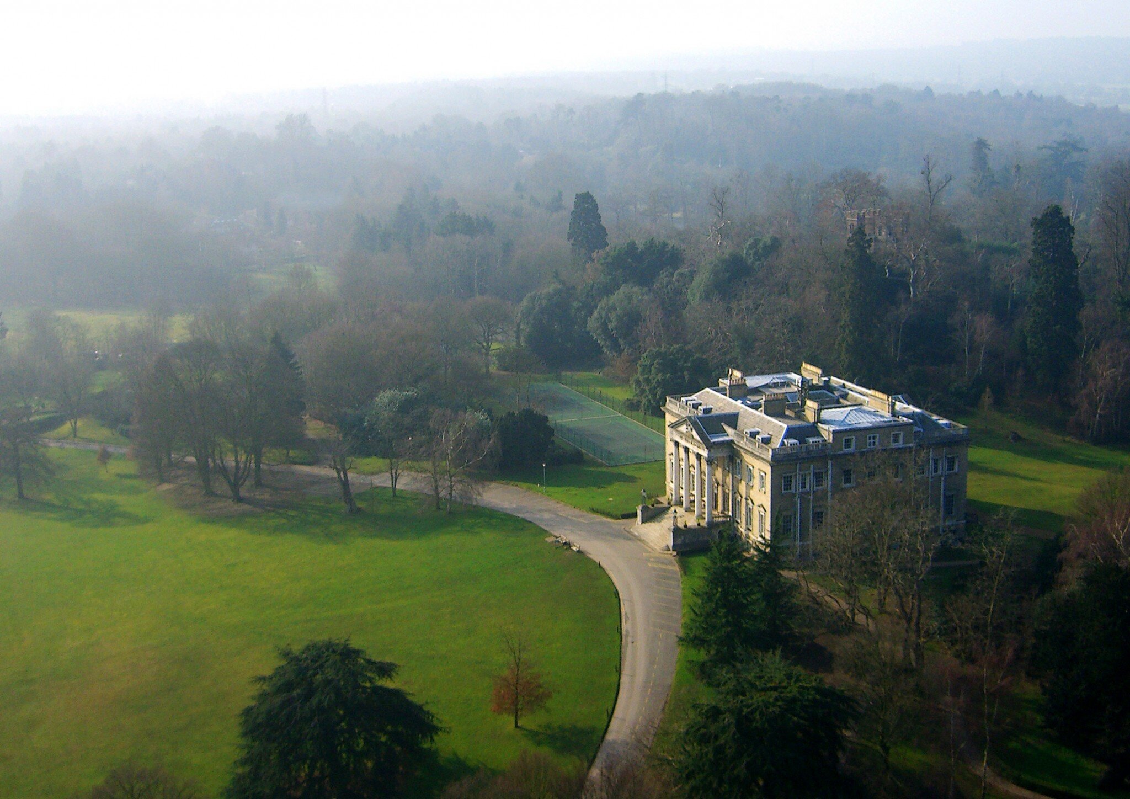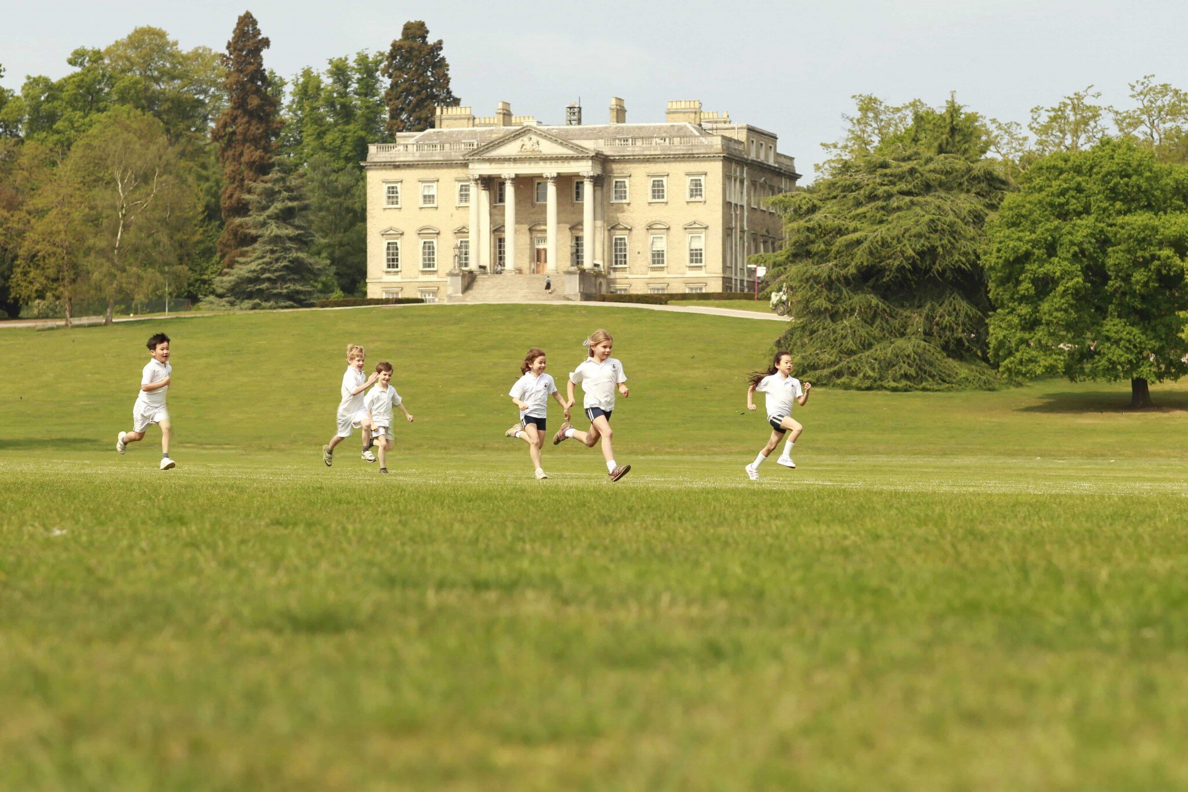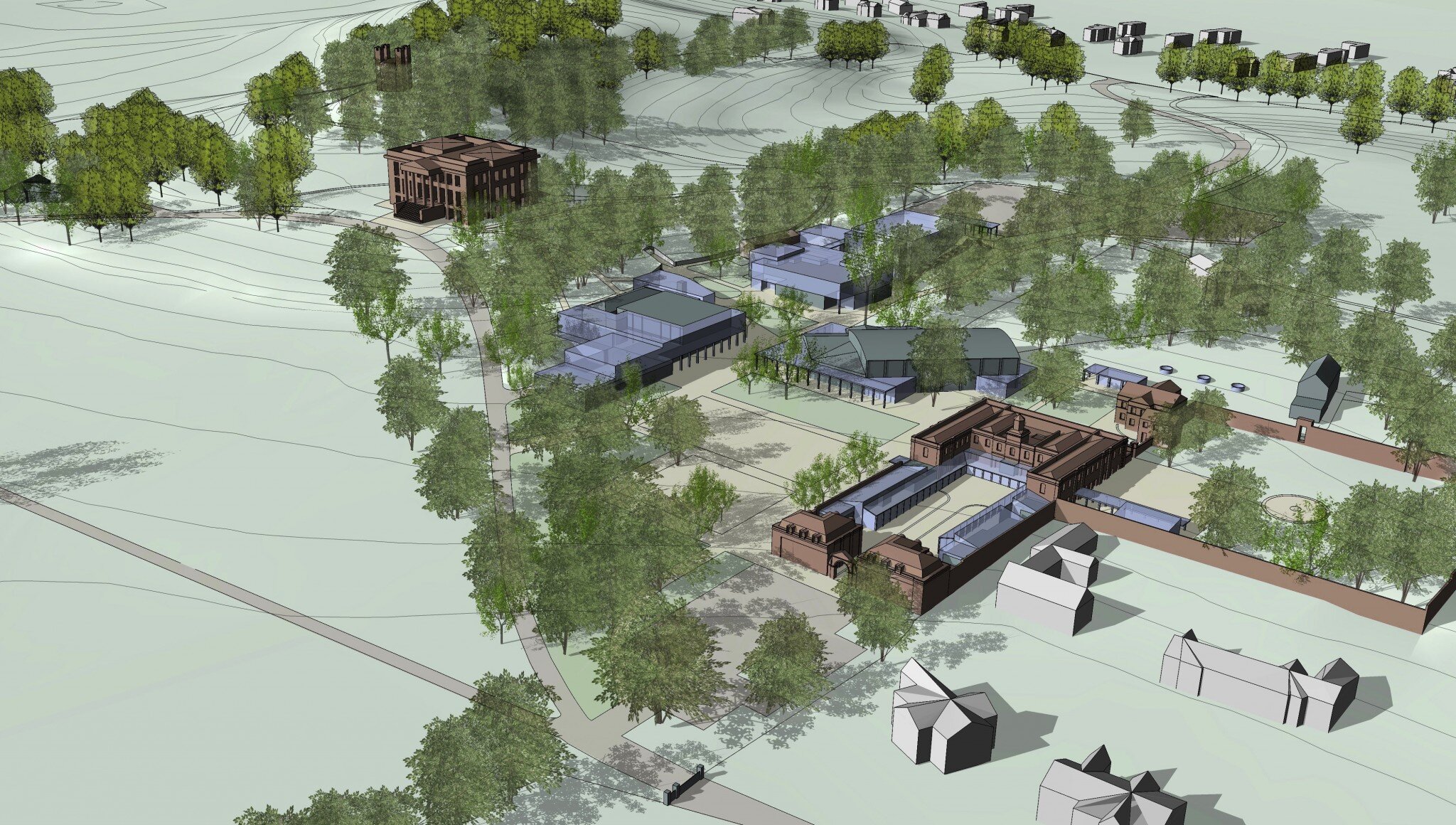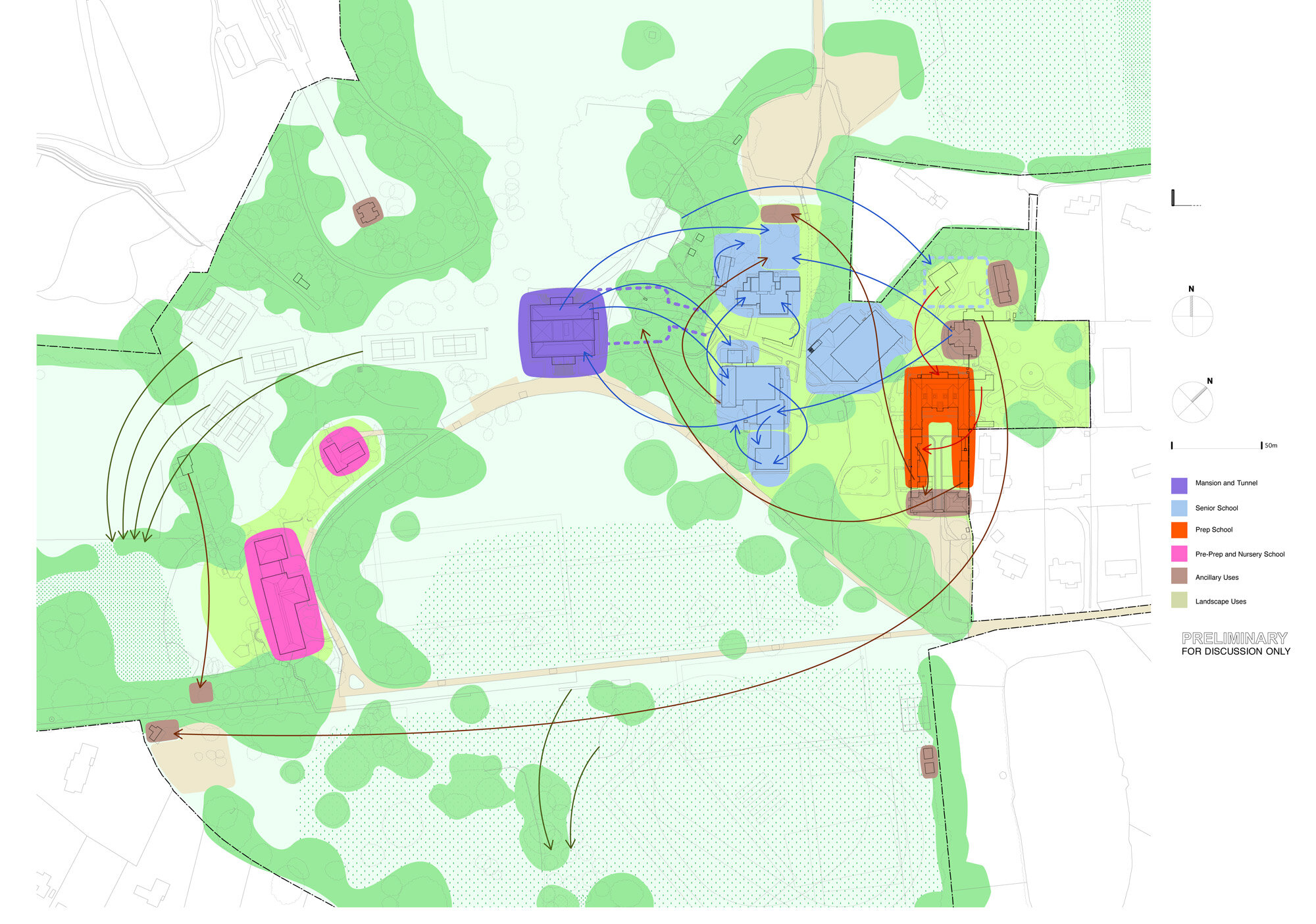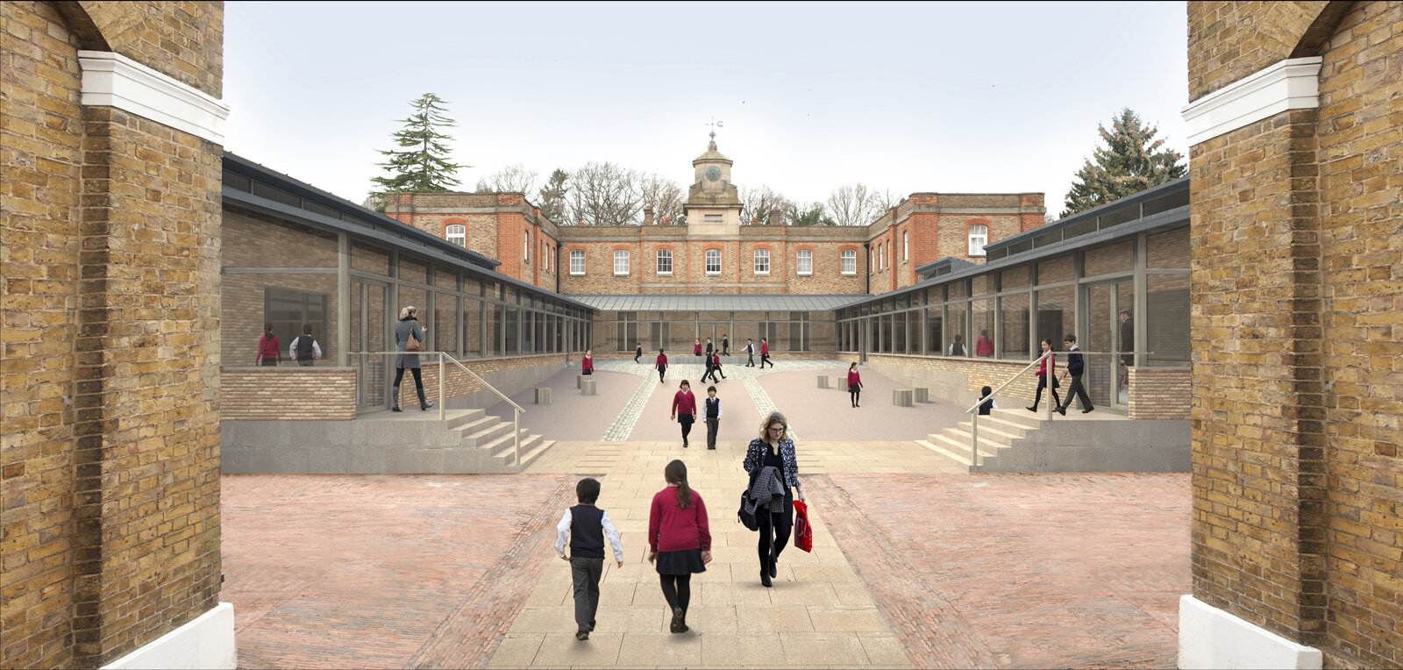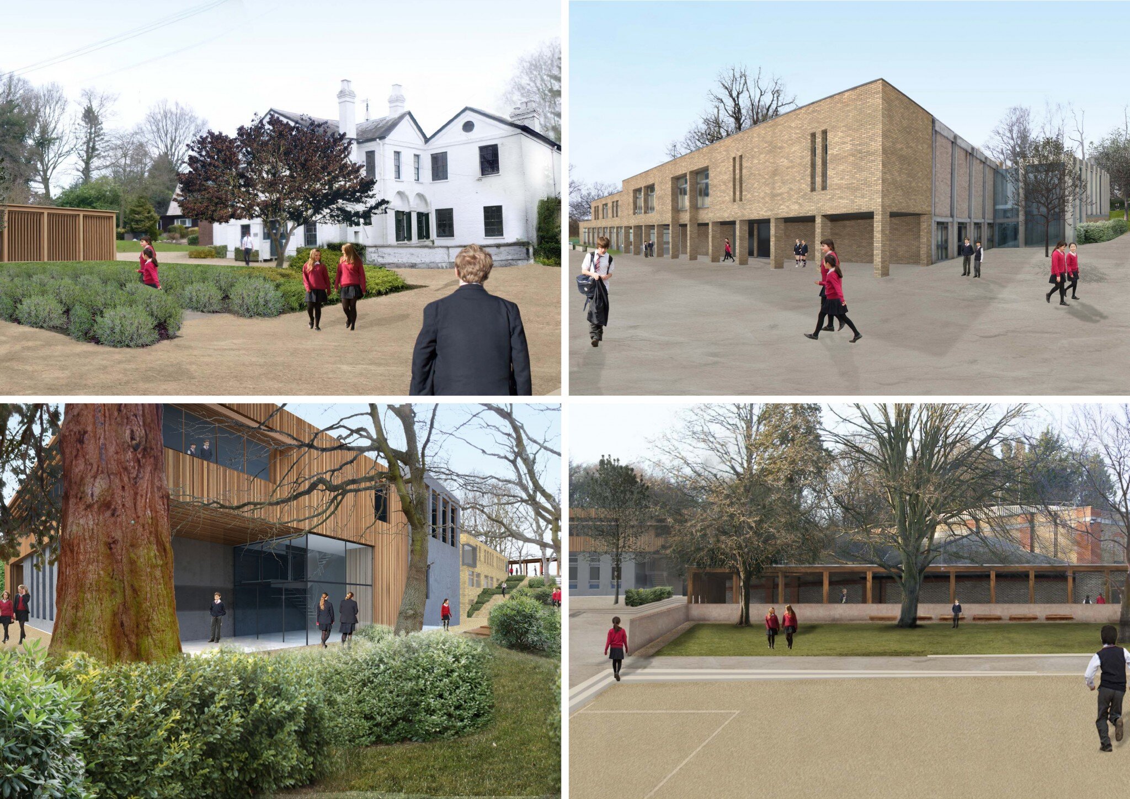Claremont Masterplan
Long term development plan for an independent school in 90-acre outstanding historic landscape. The masterplan establishes a comprehensive flexible framework for phased development of the whole site over 20 years, to improve facilities, refocus the campus and reinforce historic setting.
Co-educational day school for pupils aged 2-18. Highly sensitive Green Belt site of major heritage significance with many scheduled monuments, Grades I/II*/II listed buildings and landscape listed Grade I in ‘Register of Parks & Gardens of Special Historic Interest’. Buildings by Vanbrugh, Bridgeman, Kent, Capability Brown and Soane.
Masterplan assesses the complex constraints and opportunities, establishes strategic development principles and defines outline proposals for new and refurbished buildings, landscape improvement, transport/parking, new routes, way-finding and views, as well as general accessibility and sustainability across whole site. Includes a complex phasing/decanting strategy and construction management delivery plan.
“We are very pleased to achieve a successful outcome... the architects listened carefully to our requirements & supported us throughout with initiative, innovation and reassurance.”
- Jane Jenkins - School Bursar
CLIENT
Claremont Fan Court Foundation
BUDGET
£13m (Phase 1)
PUBLISHED
Building Design
Architects' Journal
Independent Education Today
Building 4 Education
Architizer
TEAM
Benedetti Architects
McDowell+Benedetti (to July 2016)
Michael Hadi Associates
Max Fordhams
Churchman Landscape Architects
GVA
Drury McPherson Partnership
Calford Seaden
Stilwell Partnership
John Penton MBE
Waterman EED
PPS Group


